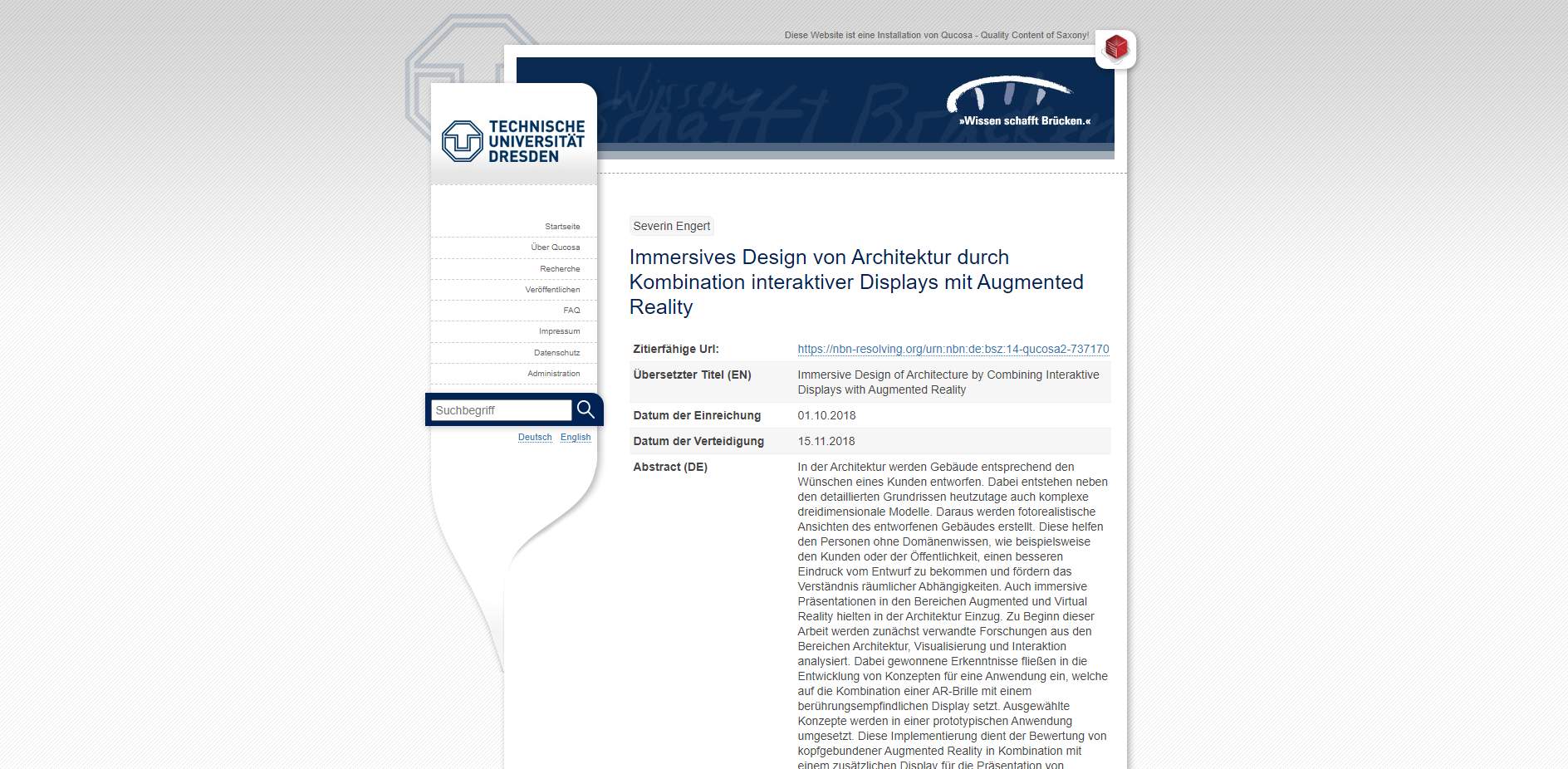As the last module in my bachelor’s studies at the TU Dresden, I had to write my very own Bachelor Thesis. I did not really know beforehand what I was interested in, so I visited some information events of the different professorships. In the end, I decided to go with my (later) friends from the Interactive Media Lab Dresden. In their presentation, all research associates spoke about their own exploratory focus and potential thesis topics. I was interested in the research of Patrick Reipschläger, who combined displays of any size with head-mounted Augmented Reality. In the next few days, I thought about a potential application area and came up with architecture. And this was the beginning of my Master’s Thesis.
Immersives Design von Architektur durch Kombination interaktiver Displays mit Augmented Reality
Severin Engert
Or in English: Immersive Design of Architecture by Combining Interactive Displays with Augmented Reality. This was my thesis’ title and topic. I imagined a system that combines displays with Augmented Reality for the presentation of architectural design to clients. The floor plans are shown on the display while a virtual model of the floor or the build is directly raising from the plan. Direct touch on the display is used to interact with virtual content.
Architects create buildings based on client requests. Nowadays they not only design detailed floor plans but also very complex three-dimensional CAD-models. Photo-realistic views of the building are computed from these models. They can help persons without special knowledge to understand the spatial relations of the draft. In the last years, immersive presentations in Augmented and Virtual Reality came up in architecture. At the beginning of this work, related research in the fields of architecture, visualization, and interaction will be examined. Thereby gained knowledge will be transferred into the development of concepts for a new application that combines an AR Head Mounted Display with a multi-touch capable display. A chosen subset of concepts will be implemented in a prototype. This implementation is then used to evaluate the combination of AR with an additional display for the presentation of architectural drafts.
Bachelor Thesis – Abstract
Next to writing an 87-page thesis, it is common in our profession to develop a working prototype. For me, this meant developing two clients, one for the display and one for a Microsoft HoloLens with communication in between. Additionally, I had to learn 3D architectural modeling, processing, and rendering. In the end, this was the major task during my Bachelor’s Thesis.
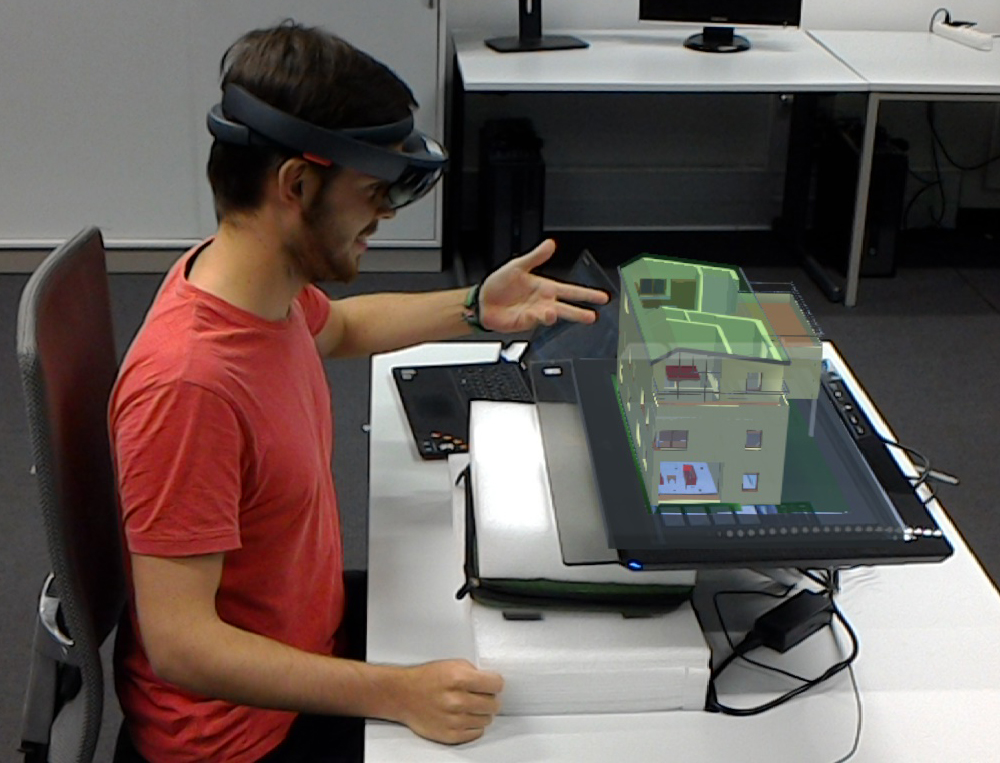
Me sitting in front of the interactive display with a Microsoft HoloLens on my head which renders a virtual model of the building.
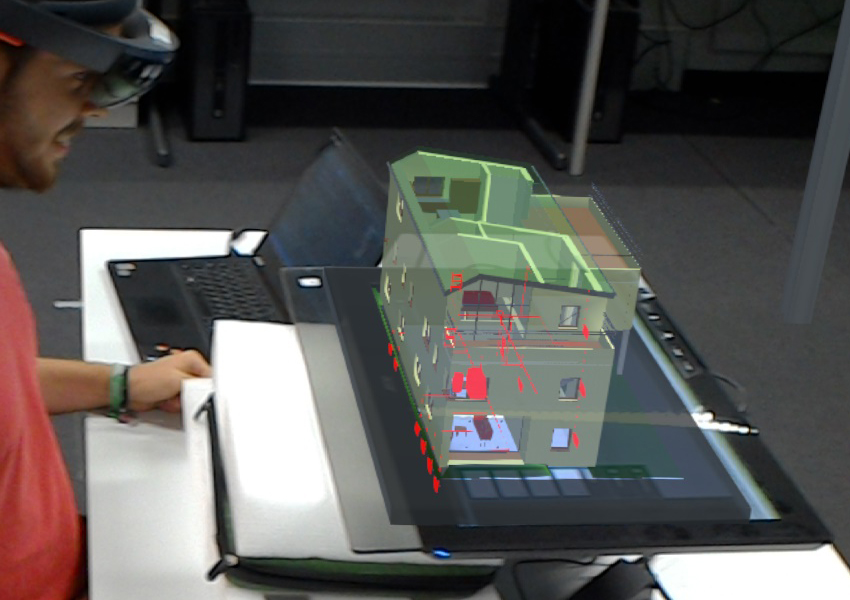
Different rendering techniques can be applied to show additional information. For instance, the red overlay marks the heating system of the building with all its heaters, pipes, and boiler.
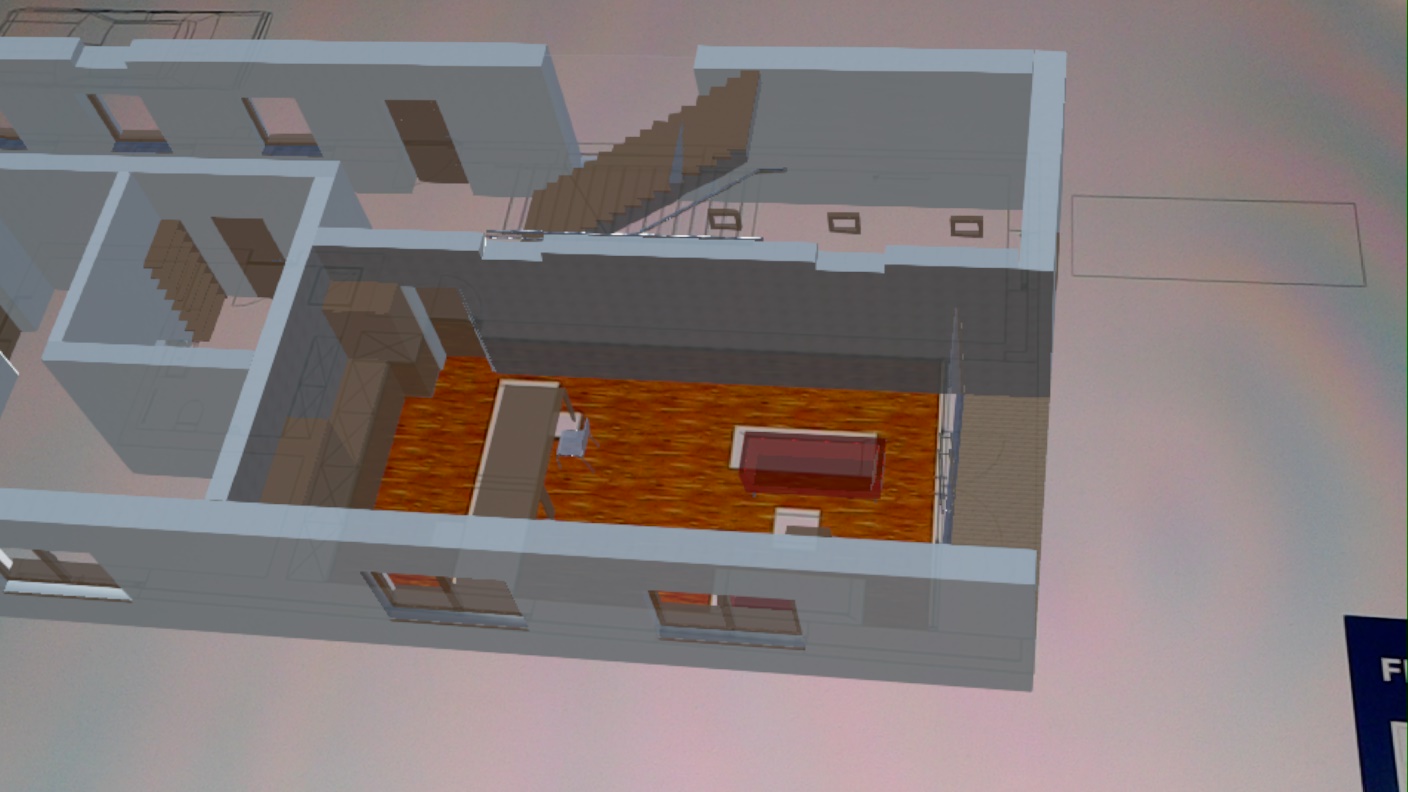
Although the architectural geometries could not be adjusted, it was possible to apply materials to floors, walls, and ceilings. This made an adaption of a design to potential clients’ needs possible.
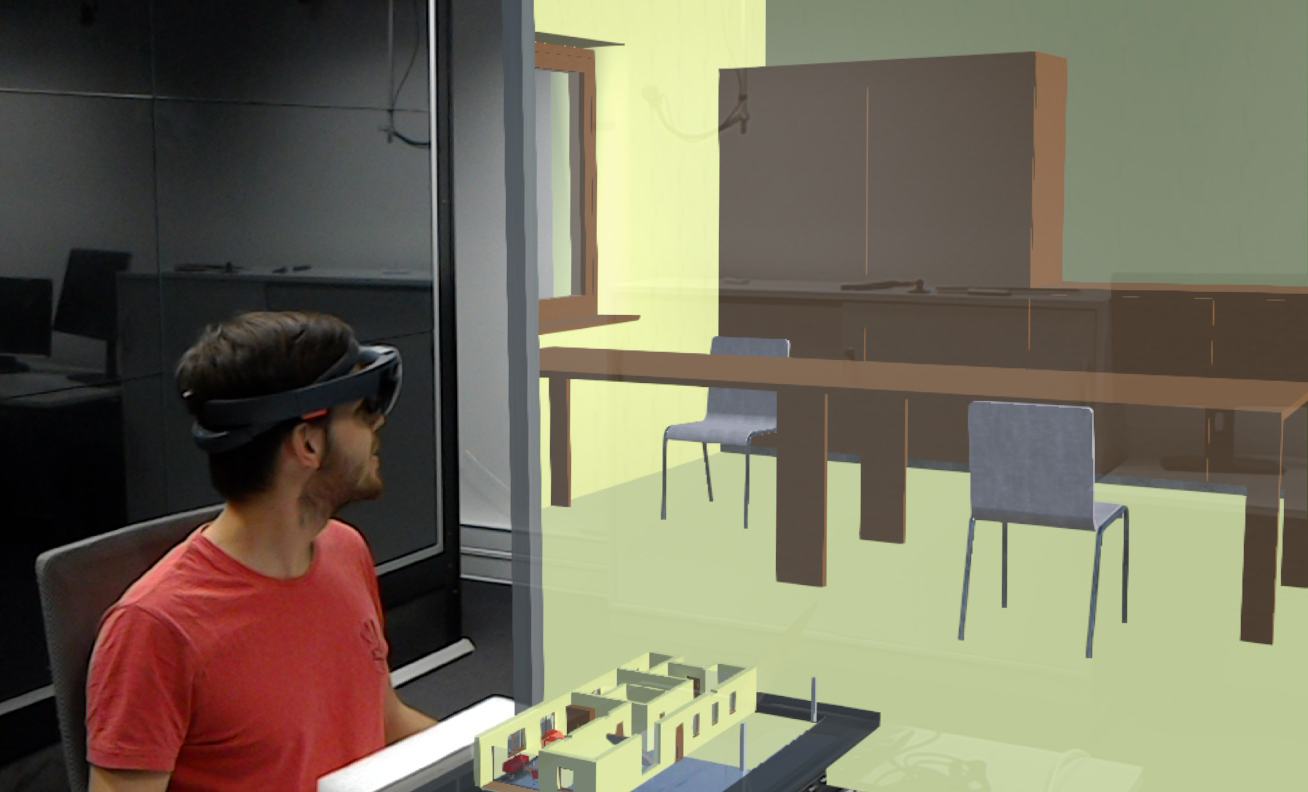
Additionally to the on-screen visualization, I implemented a full-sized portal. The user could place a position marker somewhere inside the building and an additional viewing direction. A full-scale version of the building would appear behind the portal. The user could stand up and walk through the portal to explore the immersive visualization. Applied materials are also visible inside this view.
I submitted my thesis on the first of October 2018 after 12 stressful weeks. After a successful defense in the same year, I was awarded a very good grade. I received lots of positive reviews and ARchitecture, as the system was later called, became a prime example for P. Reipschläger’s concept of Augmented Displays. I made my Bachelor’s Thesis publicly available on the publishing server of the TU Dresden. It is available on: TUD Qucosa
